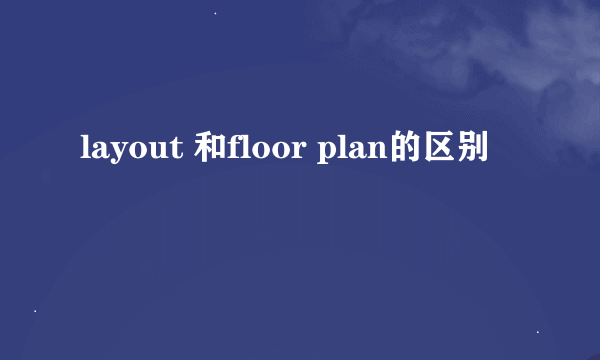layout 和floor plan的区别
的有关信息介绍如下:
layout的意思是布局,安排,设计; 布置图,规划图。
floor plan的意思是建筑的平面图。
区别在于layout可以做动词也可以做名词,floor plan只能做名词。
双语例句:
layout:
1、He tried to recall the layout of the farmhouse
他努力回想农舍的布局。
2、This boat has a good deck layout making everything easy to operate.
这艘船的甲板布局合理,使得所有操控都很方便。
3、This map shows the layout of the plant.
这张图展示了工厂的布局。
4、I sketched the layout of a prototype store and worked up a business plan
我画出店的布局草图,拟订了一份商业计划。
5、The layout should be clear and easy on the eye.
版式应该清晰悦目。
floor plan:
1、Draw up a scale floor plan on squared paper, marking in the door opening and windows.
在方格纸上画出成比例的楼层平面图,标出门和窗的位置。
2、This wizard helps you add a floor plan and rooms ( spaces) to your space plan.
此向导可帮助您向空间规划添加平面布置图和房间(空间)。
3、Can you show us the floor plan first?
你可以先让我们看看平面图吗?
4、The Dining Room is a dramatic centerpiece of the open floor plan.
餐厅是开放平面配置空间中一个引人注目的中心。
5、Along a flat or even line or plane. a floor plan for the ground level of a building.
水平地沿水平面或水平线地建筑地平面的一种平面图。



















